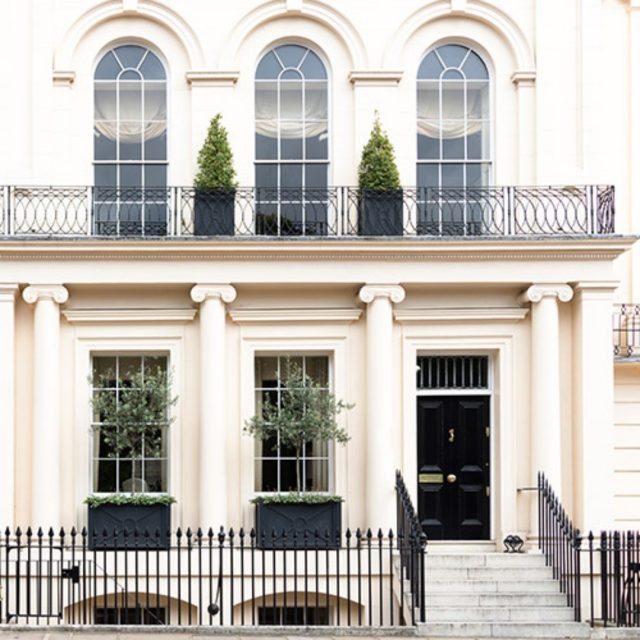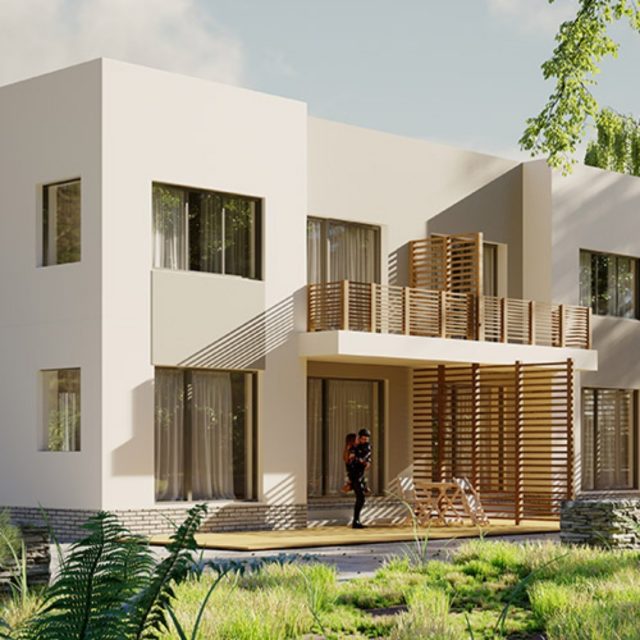CONSTRUCTION
Load-bearing and infill structures plus perimeter cladding + _
- System of load-bearing and peripheral structures: Reinforced concrete monolithic structures
- Infill masonry dividing interior partitions: Brick
- Perimeter cladding: System insulation plus stone cladding of the facade: Natural stone from the Brniště factory in a gray-ocher shade
- Window fillings:
- Fully glazed with concealed profile-free glass mounting, cantilevered in the system elements.
- Living area of the apartments: Aluminum frames with hidden profiles for fixed all-glass walls and subtly acknowledged profiles for sliding all-glass walls.
- Bedroom and hygiene of the apartments: French aluminum windows, opening + folding.
Exterior railings + _
- Fully glazed with concealed profile-free glass mounting, cantilevered in the system elements.
Surface treatment of walls, ceilings, topside coverings and floors + _
- Surface treatment of walls and ceilings - squeegees, plus the accent of stone cladding in the living room
- Ceilings - preparation for the possibility of installing plasterboard or other ceilings, according to the client's decision.
- Floors in the living room: large-format Ragno
- Hygiene - large-format ceramic tiles.
- Floors in the bedroom rooms: vinyl floors
- Furnishings and faucets in hygienic rooms: DURAVIT, HANSGROHE or others in a higher quality standard. DTTO shower niches with floor drain and barrier-free access, with separating all-glass, profile-free walls.
Technical standard
Heating + _
- Room heating - electric underfloor heating, in all rooms.
Hot water heating + _
- Solar system with hot water tanks (boiler).
Air conditioning + _
- In the living room and bedroom - locally adjustable split units (reheating and air conditioning)
Electrical installation + _
- Standard for the preparation of power and lighting distributions and lighting fixtures, plus preparation for electric hobs in the kitchen, air conditioning and a separate system of automatic and electrically manual control of the shading system with capacity assurance also for electric underfloor heating.
- LEGRAND or NIKO system switches and sockets, higher design standard
Weak current distribution + _
- Preparation for internet wifi connection and TV
Financing
financing process + _
Object C - approved :
- 100% payment after signing the contract
Object B - finishing work, interiors, completion date 30.05.2025 :
- 100% payment after signing the contract
Object A - realization of the facade, interiors, completion date 30.06.2025 :
- 50% payment after signing the contract
- 50% payment after completion and taking over the apartment






